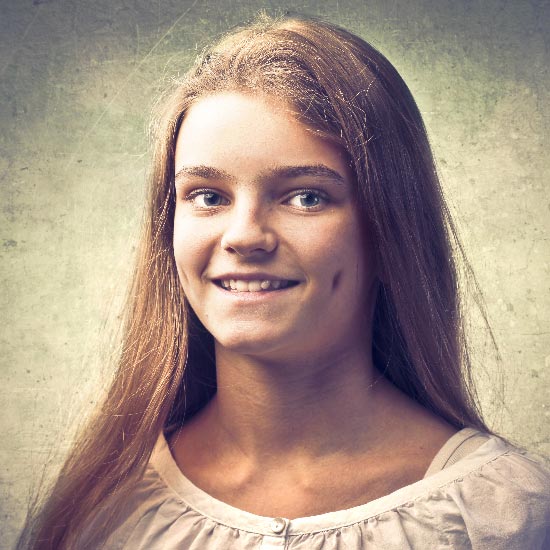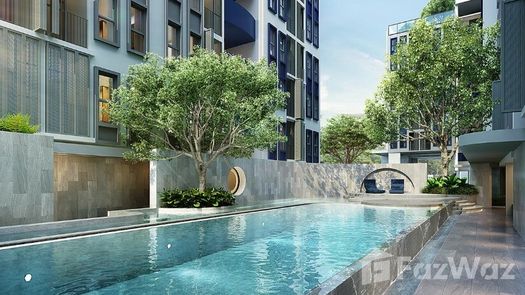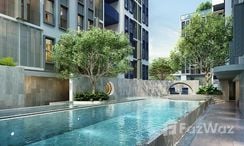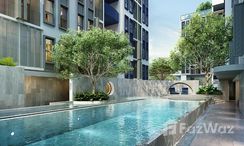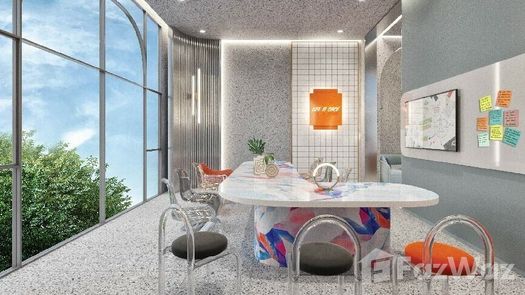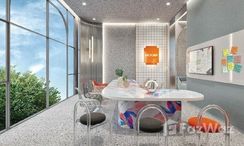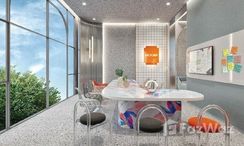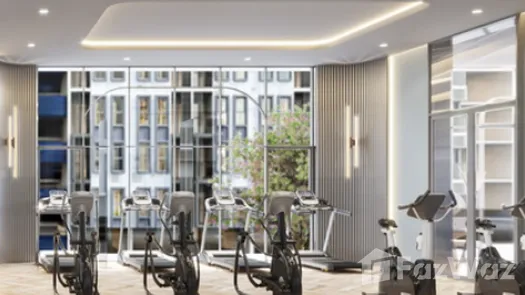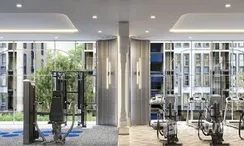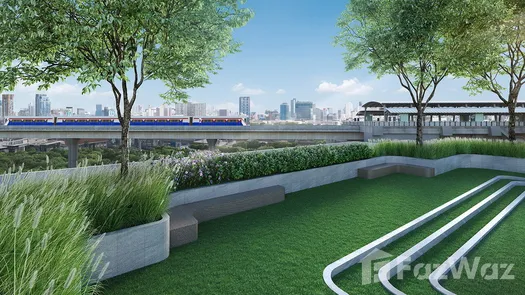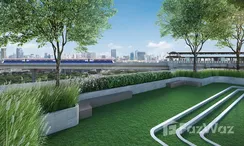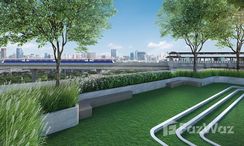3,480,000
Own this from just 15,000₴ AED/month
Own this property from just AED 15,000₴
LAT YAO, CHATUCHAK, BANGKOK
Aspire Ratchayothin
Description
- Aspire Ratchayothin is a condo and apartment project located in Lat Yao, Bangkok and was completed in Apr 2024.
- It has 633 units across 8 floors and was developed byAP (Thailand), who is also behindAspire Huai Khwang,Life Charoennakhon - SathornandLife Sathorn – Narathiwas 22.
- About Aspire RatchayothinAspire Ratchayothin is a low-rise condominium in the center of the city for new generations.
- This project meets every need in every lifestyle as it is developed under the concept of "MINIMUM SPACE AT MAXIMUM USE," which focuses on using the most usable space to meet the needs in real life and also adapt it to any functions as needed.
- Aspire Ratchayothin offers perfect relaxation with 3 room types: studio, 1-bedroom, and 1-bedroom plus units.
- Moreover, the interior and exterior are matching in designs by using calming colors, adding elegance with well-selected furniture.
- The project designed a communal area with the idea of a "Modern Retreat Experience" for residents to have the greatest time while spending time in this space full of amenities, such as a large communal pool, Jacuzzi, fitness room with full equipment, lounge, meeting room, 24-hour security, and CCTV.
- Aspire Ratchayothin is located in a financial district, easy to access by many routes, for example, Ratchadaphisek Road, Vibhavadi Road, Phaholyothin Road, and Ngamwongwan Road, and surrounded by many facilities: Skytrain, shopping malls, schools, universities, hospitals, lifestyle venues and official departments, such asPhahon Yothin MRT,Union Mall,Major Cineplex Ratchayothin,CentralPlaza Lat Phrao, St.
- Stephen's International School, Sarawittaya School, Horwang School,Kasetsart University,Sripatum University,Paolo Hospital Kaset,Vibhavadi Hospital, Expressway Authority of Thailand (Phahon Yothin), Royal Forest Department, and the Crime Suppression Division, etc.
- Project InformationAspire Ratchayothinis a low-rise condominium with two buildings and 8 floors, including 1,237 units in an area of 5-0-35.
- 7 rai.
- This project was developed by AP (Thailand) and is scheduled to be completed in 2024.
- The project is located at 42 Phahonyothin Road,Lat Yao,Chatuchak,Bangkok.
- Room Types and DetailsStudio (25 sq.
- m.
- )1 Bedroom (28 sq.
- m.
- )1 Bedroom Plus (35 sq.
- m.
- )Project FacilitiesCommunal PoolJacuzziCo-Working Space / Meeting RoomLoungeCommunal Gym24H SecurityCCTV (Video Surveillance)Direction to the Project- To get to the project by car, you can start fromKluaynamthai Hospitalby heading south through Soi Rong Phayaban 2 for 100 meters.
- Next, turn left at Intersection 1, drive straight for 180 meters, make a U-turn at Soi Phichai Sawat, and drive directly for 2.
- 3 kilometers.
- After that, keep driving on Rama IV Road for 1.
- 2 kilometers, make a U-turn at Rama IV Intersection, drive further for 400 meters, and you will find the project on your left-hand side.
- - To get to the project by public transport, you can take BTS Skytrain, and the nearest station isRatchayothin BTS.
- When you arrive at the station, head to the south along Ratchadaphisek Road for 140 meters.
- Next, turn left into Rama IV Road, walk for 350 meters, and turn left into Soi Charoensuk.
- Finally, you will find the project on your left-hand side.
- Show More.
Aspire Ratchayothin is a condo and apartment project located in Lat Yao, Bangkok and was completed in Apr 2024. It has 633 units across 8 floors and was developed byAP (Thailand), who is also behindAspire Huai Khwang,Life Charoennakhon - SathornandLife Sathorn – Narathiwas 22.About Aspire RatchayothinAspire Ratchayothin is a low-rise condominium in the center of the city for new generations. This project meets every need in every lifestyle as it is developed under the concept of "MINIMUM SPACE AT MAXIMUM USE," which focuses on using the most usable space to meet the needs in real life and also adapt it to any functions as needed. Aspire Ratchayothin offers perfect relaxation with 3 room types: studio, 1-bedroom, and 1-bedroom plus units. Moreover, the interior and exterior are matching in designs by using calming colors, adding elegance with well-selected furniture. The project designed a communal area with the idea of a "Modern Retreat Experience" for residents to have the greatest time while spending time in this space full of amenities, such as a large communal pool, Jacuzzi, fitness room with full equipment, lounge, meeting room, 24-hour security, and CCTV.Aspire Ratchayothin is located in a financial district, easy to access by many routes, for example, Ratchadaphisek Road, Vibhavadi Road, Phaholyothin Road, and Ngamwongwan Road, and surrounded by many facilities: Skytrain, shopping malls, schools, universities, hospitals, lifestyle venues and official departments, such asPhahon Yothin MRT,Union Mall,Major Cineplex Ratchayothin,CentralPlaza Lat Phrao, St. Stephen's International School, Sarawittaya School, Horwang School,Kasetsart University,Sripatum University,Paolo Hospital Kaset,Vibhavadi Hospital, Expressway Authority of Thailand (Phahon Yothin), Royal Forest Department, and the Crime Suppression Division, etc.Project InformationAspire Ratchayothinis a low-rise condominium with two buildings and 8 floors, including 1,237 units in an area of 5-0-35.7 rai. This project was developed by AP (Thailand) and is scheduled to be completed in 2024. The project is located at 42 Phahonyothin Road,Lat Yao,Chatuchak,Bangkok.Room Types and DetailsStudio (25 sq.m.)1 Bedroom (28 sq.m.)1 Bedroom Plus (35 sq.m.)Project FacilitiesCommunal PoolJacuzziCo-Working Space / Meeting RoomLoungeCommunal Gym24H SecurityCCTV (Video Surveillance)Direction to the Project- To get to the project by car, you can start fromKluaynamthai Hospitalby heading south through Soi Rong Phayaban 2 for 100 meters. Next, turn left at Intersection 1, drive straight for 180 meters, make a U-turn at Soi Phichai Sawat, and drive directly for 2.3 kilometers. After that, keep driving on Rama IV Road for 1.2 kilometers, make a U-turn at Rama IV Intersection, drive further for 400 meters, and you will find the project on your left-hand side.- To get to the project by public transport, you can take BTS Skytrain, and the nearest station isRatchayothin BTS. When you arrive at the station, head to the south along Ratchadaphisek Road for 140 meters. Next, turn left into Rama IV Road, walk for 350 meters, and turn left into Soi Charoensuk. Finally, you will find the project on your left-hand side.Show More
Property details
Amenities
Neighborhood Overview
Projects Nearby
About the Developer: AP (Thailand)
AP (Thailand) Public Company Limited is a leading property development company, offering a wide range of residential properties for sale including townhouses, detached houses, semi detached house and condominiums. Each development project is located in a convenient residential neighbourhood or very close to the central business area, thus residents have easy access to various destinations. We accommodate the differing needs and lifestyles of residents and are committed to delivering quality design that fits in with the specific characteristics of each neighbourhood. Show More





