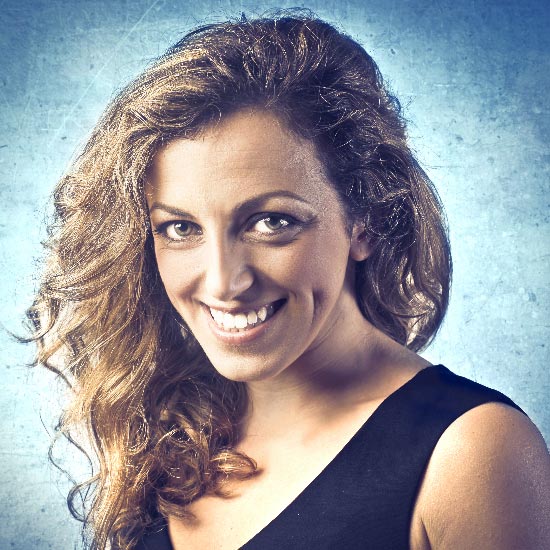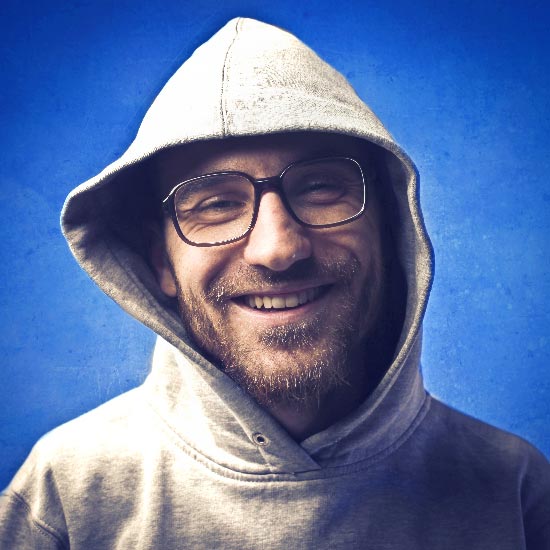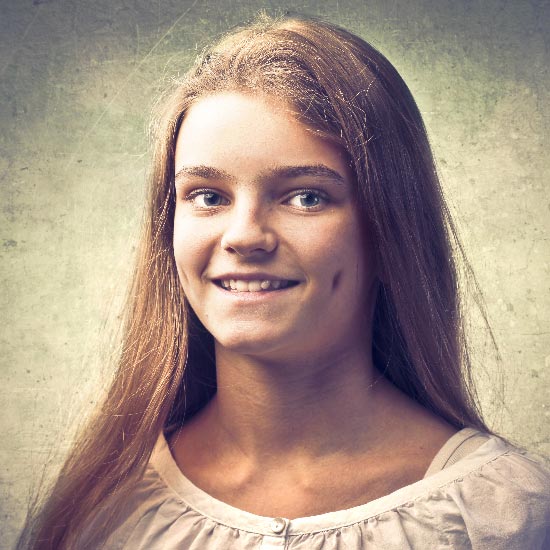2,630,000
Own this from just 10,700₴ AED/month
Own this property from just AED 10,700₴
HUAI KHWANG, HUAI KHWANG, BANGKOK
Chapter One ECO Ratchada - Huaikwang
Description
- Chapter One ECO Ratchada - Huaikwang is a condo and apartment project located in Huai Khwang, Bangkok and was completed in Dec 2019.
- It has 1844 units across 26 floors and was developed byPruksa Real Estate, who is also behindChapter One More Kaset,Pruksa Ville @Work Ramintra StationandPruksa Ville Srinakarin-Bangna.
- About Chapter One ECO Ratchada - HuaikwangWelcome to Chapter One ECO Ratchada - Huaikwang, the whole new chapter of quality living at the resort condominium with Scandinavian design.
- Emphasizing warmth and simple serenity in design concept, yet the space is functional.
- With an extensive range of facilities to meet various lifestyles, the project makes it a perfect space for family, work, health and entertainment.
- Enjoy the next level of living with nature by surrounding green space, an organic farm and green energy.
- Conveniently connected to the city vibes with shuttle buses to Huaikwang MRT, Thailand Cultural Center MRT,Phra Ram 9 MRT.
- Perfect location to reach vivid lifestyles, restaurants, shopping malls, hospitals and landmarks.
- Project developerChapter One ECO Ratchada - Huaikwang is a project developed by Pruksa Real Estate Company, the project has been completed and ready to move in in 2019.
- Location and transportationChapter One ECO Ratchada - Huaikwang Project is located on Pracha Uthit rd.
- ,PhlapphlaSubdistrict,Wang ThonglangDistrict,Bangkok.
- The project is located in a community area, which is crowded.
- Therefore, the area makes it easy to commute in many forms such as subway, bus, taxi, and public motorcycles.
- Also, it is convenient to use personal vehicles.
- To visit the condominium, you can come from 2 main routes which are from Ratchadaphisek rd.
- and Pradit Manutham rd.
- If you travel from Ratchadaphisek rd.
- , turn right at Huaikwang intersection to Pracha Rat Bam Phen rd.
- for 750 meters, then turn right onto Soi Pracha Uthit 1, and go straight about 350 m.
- before turning left Prachauthit rd.
- about 180 m.
- Then turn right again.
- The project will be on the right-hand side.
- Or you can take the Pradit Manutham rd.
- on the side to Rama 9.
- Go down to the rd.
- before turning right at Prachauthit-Pradit Manutham intersection.
- Go down to Pracha Uthit rd.
- for 2.
- 5 km.
- passing Mengjai intersection before turning left on Prachauthit rd.
- (53 m).
- You will find the project located opposite to Condo U Delight.
- In terms of using public transportation, you can conveniently commute by the MRT, the project provides a shuttle bus service to pick you up at an extra cost.
- You can choose to get off at MRTHuai Khwang, MRT Cultural Center, or MRT Rama 9.
- If you decide to get off at MRTHuai Khwangwhich is the closest station, it will take the Pracharat Bamphen rd.
- , and Soi Pracha Uthit 1 to get to the project.
- If choosing to get off at the Cultural Center MRT, it will take the route Thiamruammit rd.
- and enter Pracha Uthit rd.
- If you get off atPhra Ram 9 MRT, you will use Tiamruammit rd.
- , then enter Pracha Uthit rd.
- Project InformationChapter One ECO Ratchada - Huaikwang project is located on an area of approximately 14 rai, divided into 8 residential buildings on the left side of the project.
- It is a high-rise building with a height of 22-26 floors and 2 parking buildings.
- On the right side of the project, there will be facilities provided by the project.
- As for the residential units, there will be 1,844 units in total.
- The project comes up with 3 types of rooms: studio (22.
- 57 - 23.
- 65 sq.
- m), 1 bedroom (29.
- 27 - 36.
- 53 sq.
- m), and size 1 Bedroom Plus (45.
- 83 sq.
- m).
- The room layout provides open space and privacy.
- The layout aims to reduce congestion with only 9-11 rooms on one floor of each building.
- The residential units start from the 2nd floor and up.
- The rooms are divided into 5 parts: kitchen, living room, bedroom, bathroom, and balcony.
- The project has provided fully-furnished furniture.
- There will be a kitchen sink, a storage cabinet, a shoe cabinet, a compartment for washing machines, wardrobes, and bathroom sanitaryware.
- For the design, the project is designed under the concept of Eco-City in the Heart of the Town with the principle of slow life.
- Focusing on being close and friendly to nature and the environment, the main design style is the Nordic style, commonly known as Scandinavian, emphasizing the high gable roof.
- The wood grain and black cover materials give a warm tone and organic feelings.
- The project emphasizes the use of natural light through a large mirror, and takes the wind direction into account to reduce dependence on electric power.
- Another interesting aspect of this project is well-thought-out facilities.
- To meet the needs of people of all ages, in all lifestyles, start at the Lobby, which is on the 1st floor of every building and has a fixed mailbox for each room.
- If entering from the front of the building, you will find the Bike Club for residents to cycle around.
- The next project will be a movie theater, study room, work area, lounge, and sky bar, an organic vegetable farm where the villagers can plant and harvest, basketball court, fitness, and a swimming pool.
- The zone in front of the project was set up as shops that have to come in the future.
- Surrounding the project, there will be flooring for running and cycling.
- For that parking zone, there will be both in the two buildings and the outdoor parking lot, which accommodates for 38 % of the residential units.
- There is a 24-hour security system and CCTV.
- Besides, the project takes into account the use of alternative energy and eco-friendly concepts.
- There are solar panels installed in many buildings, and the use of energy-efficient LED bulbs.
- The building was designed with wind and sun direction in mind, sorted waste, provided bicycles to reduce fuel consumption.
- There is an organic vegetable planting zone and a shuttle bus service to reduce the use of personal vehicles.
- Nearby placesNearby public transport- Huaikwang MRT (1.
- 6 km)-Thailand Cultural Center MRT(3.
- 1 km)-Phra Ram 9 MRT(4.
- 1 km)Nearby shopping malls and restaurants- Convenience store 7-11 (50 m)- Lotus Express Pracharat Bamphen (300 m)- Huaikwang Market (2.
- 1 km)- Golden Place Rama 9 (2.
- 6 km)- Esplanade Ratchada (3 km)- Train Night Market Ratchada (3.
- 2 km)- Central Plaza Grand Rama 9 (4.
- 2 km)- Boonthavorn Ratchada (5.
- 3 km)Nearby hospitals- Rama 9 Hospital (4.
- 8 km)- Piyawet Hospital (5.
- 8 km)Nearby schools-BangkokTwiwit School (650 m)-KIS International School(1.
- 3 km)- Regent International School (1.
- 9 km)- Triamudomsuksa School Ratchada (3.
- 2 km)Nearby places- Huaikwang District Office (700 m)- Thewalai of Ganesha (1.
- 5 km)- Laos Embassy (1.
- 6 km)- Thailand Cultural Center (2.
- 5 km)- Embassy of Korea in the region (2.
- 1 km)Show More.
Chapter One ECO Ratchada - Huaikwang is a condo and apartment project located in Huai Khwang, Bangkok and was completed in Dec 2019. It has 1844 units across 26 floors and was developed byPruksa Real Estate, who is also behindChapter One More Kaset,Pruksa Ville @Work Ramintra StationandPruksa Ville Srinakarin-Bangna.About Chapter One ECO Ratchada - HuaikwangWelcome to Chapter One ECO Ratchada - Huaikwang, the whole new chapter of quality living at the resort condominium with Scandinavian design. Emphasizing warmth and simple serenity in design concept, yet the space is functional. With an extensive range of facilities to meet various lifestyles, the project makes it a perfect space for family, work, health and entertainment. Enjoy the next level of living with nature by surrounding green space, an organic farm and green energy. Conveniently connected to the city vibes with shuttle buses to Huaikwang MRT, Thailand Cultural Center MRT,Phra Ram 9 MRT. Perfect location to reach vivid lifestyles, restaurants, shopping malls, hospitals and landmarks.Project developerChapter One ECO Ratchada - Huaikwang is a project developed by Pruksa Real Estate Company, the project has been completed and ready to move in in 2019.Location and transportationChapter One ECO Ratchada - Huaikwang Project is located on Pracha Uthit rd.,PhlapphlaSubdistrict,Wang ThonglangDistrict,Bangkok. The project is located in a community area, which is crowded. Therefore, the area makes it easy to commute in many forms such as subway, bus, taxi, and public motorcycles. Also, it is convenient to use personal vehicles. To visit the condominium, you can come from 2 main routes which are from Ratchadaphisek rd. and Pradit Manutham rd..If you travel from Ratchadaphisek rd., turn right at Huaikwang intersection to Pracha Rat Bam Phen rd. for 750 meters, then turn right onto Soi Pracha Uthit 1, and go straight about 350 m. before turning left Prachauthit rd. about 180 m. Then turn right again. The project will be on the right-hand side.Or you can take the Pradit Manutham rd. on the side to Rama 9. Go down to the rd. before turning right at Prachauthit-Pradit Manutham intersection. Go down to Pracha Uthit rd. for 2.5 km. passing Mengjai intersection before turning left on Prachauthit rd. (53 m). You will find the project located opposite to Condo U Delight.In terms of using public transportation, you can conveniently commute by the MRT, the project provides a shuttle bus service to pick you up at an extra cost. You can choose to get off at MRTHuai Khwang, MRT Cultural Center, or MRT Rama 9. If you decide to get off at MRTHuai Khwangwhich is the closest station, it will take the Pracharat Bamphen rd., and Soi Pracha Uthit 1 to get to the project. If choosing to get off at the Cultural Center MRT, it will take the route Thiamruammit rd. and enter Pracha Uthit rd.. If you get off atPhra Ram 9 MRT, you will use Tiamruammit rd., then enter Pracha Uthit rd..Project InformationChapter One ECO Ratchada - Huaikwang project is located on an area of approximately 14 rai, divided into 8 residential buildings on the left side of the project. It is a high-rise building with a height of 22-26 floors and 2 parking buildings. On the right side of the project, there will be facilities provided by the project.As for the residential units, there will be 1,844 units in total. The project comes up with 3 types of rooms: studio (22.57 - 23.65 sq.m), 1 bedroom (29.27 - 36.53 sq.m), and size 1 Bedroom Plus (45.83 sq.m).The room layout provides open space and privacy. The layout aims to reduce congestion with only 9-11 rooms on one floor of each building. The residential units start from the 2nd floor and up.The rooms are divided into 5 parts: kitchen, living room, bedroom, bathroom, and balcony. The project has provided fully-furnished furniture. There will be a kitchen sink, a storage cabinet, a shoe cabinet, a compartment for washing machines, wardrobes, and bathroom sanitaryware.For the design, the project is designed under the concept of Eco-City in the Heart of the Town with the principle of slow life. Focusing on being close and friendly to nature and the environment, the main design style is the Nordic style, commonly known as Scandinavian, emphasizing the high gable roof. The wood grain and black cover materials give a warm tone and organic feelings. The project emphasizes the use of natural light through a large mirror, and takes the wind direction into account to reduce dependence on electric power.Another interesting aspect of this project is well-thought-out facilities. To meet the needs of people of all ages, in all lifestyles, start at the Lobby, which is on the 1st floor of every building and has a fixed mailbox for each room. If entering from the front of the building, you will find the Bike Club for residents to cycle around. The next project will be a movie theater, study room, work area, lounge, and sky bar, an organic vegetable farm where the villagers can plant and harvest, basketball court, fitness, and a swimming pool. The zone in front of the project was set up as shops that have to come in the future. Surrounding the project, there will be flooring for running and cycling. For that parking zone, there will be both in the two buildings and the outdoor parking lot, which accommodates for 38 % of the residential units. There is a 24-hour security system and CCTV.Besides, the project takes into account the use of alternative energy and eco-friendly concepts. There are solar panels installed in many buildings, and the use of energy-efficient LED bulbs. The building was designed with wind and sun direction in mind, sorted waste, provided bicycles to reduce fuel consumption. There is an organic vegetable planting zone and a shuttle bus service to reduce the use of personal vehicles.Nearby placesNearby public transport- Huaikwang MRT (1.6 km)-Thailand Cultural Center MRT(3.1 km)-Phra Ram 9 MRT(4.1 km)Nearby shopping malls and restaurants- Convenience store 7-11 (50 m)- Lotus Express Pracharat Bamphen (300 m)- Huaikwang Market (2.1 km)- Golden Place Rama 9 (2.6 km)- Esplanade Ratchada (3 km)- Train Night Market Ratchada (3.2 km)- Central Plaza Grand Rama 9 (4.2 km)- Boonthavorn Ratchada (5.3 km)Nearby hospitals- Rama 9 Hospital (4.8 km)- Piyawet Hospital (5.8 km)Nearby schools-BangkokTwiwit School (650 m)-KIS International School(1.3 km)- Regent International School (1.9 km)- Triamudomsuksa School Ratchada (3.2 km)Nearby places- Huaikwang District Office (700 m)- Thewalai of Ganesha (1.5 km)- Laos Embassy (1.6 km)- Thailand Cultural Center (2.5 km)- Embassy of Korea in the region (2.1 km)Show More
Property details
Amenities
Neighborhood Overview
Projects Nearby
About the Developer: Pruksa Real Estate
Pruksa Real Estate Plc. was founded by Mr.Thongma Vijitpongpun on April 20, 1993 with the initial registered capital of Baht 50 million. It concentrates on developing projects for townhouses, single-detached houses and condominiums. Mr. Thongma Vijitpongpun, the founder, had brought his experience and expertise in construction from government and private projects into the business of the Company. Such factor together with the professional management team, outsourcing consultants for continuous development of entire corporate operation process, the appropriate business strategy resulted in The Company’s positive bottom lines every year in a row of operation even during flooding and economic downturn. This has earned the Company and Mr. Thongma several awards in different areas, especially in the year 2013, which is considered the Company’s honorable year, due to several awards received, for instance, Best CEO Award 2013, and Best Company Performance Award 2013 from the Stock Exchange of Thailand. The Company also received another 3 outstanding awards in Social Responsibility aspect in the very same year. Show More





